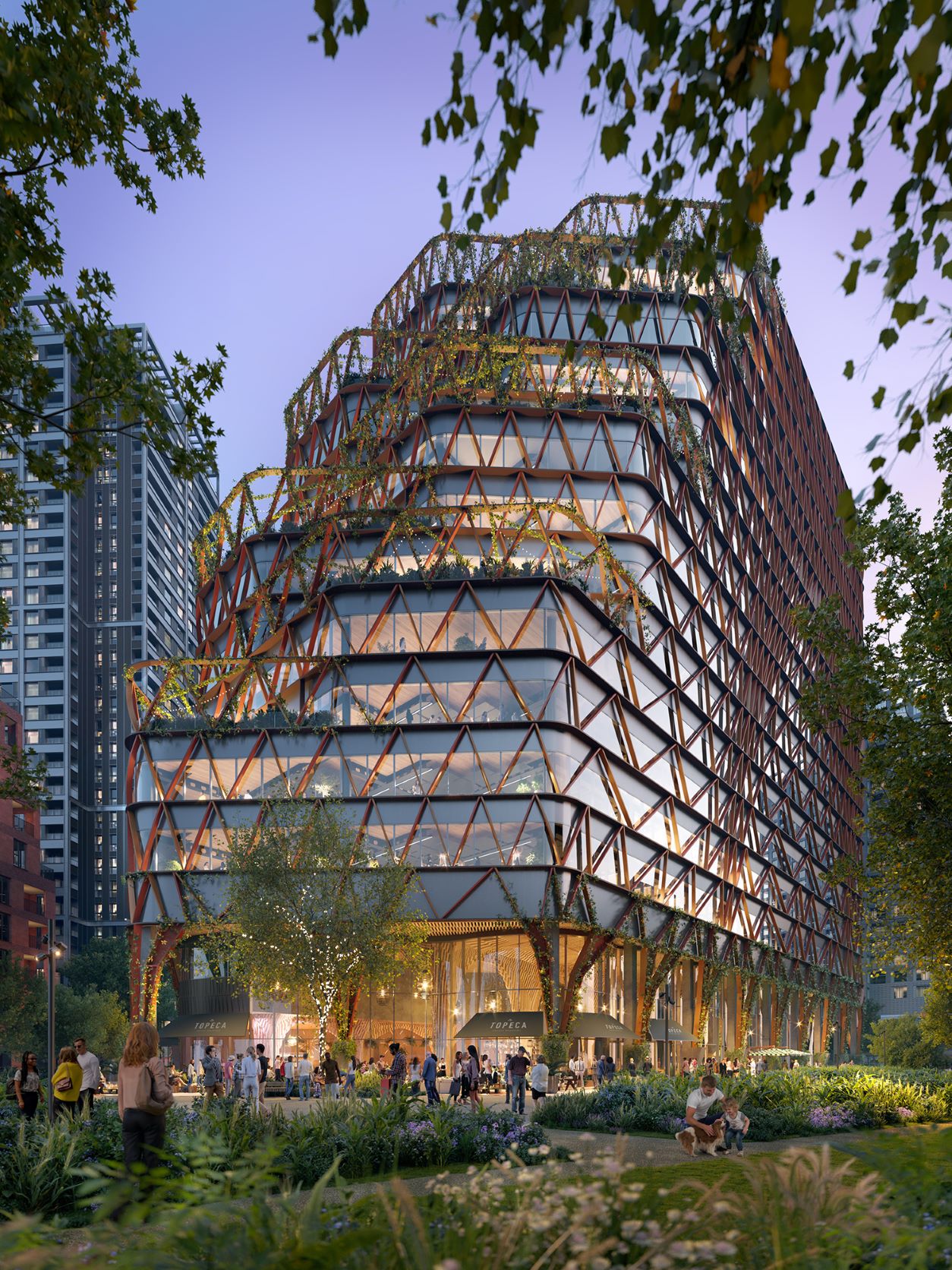
Plans released for a new, post-pandemic workplace at Elephant Park
Plans have been announced for a new office development in Elephant and Castle, specifically addressing the changing needs of a post-pandemic workforce.
- 12 Aug 2021
As the London economy emerges from the Covid-19 pandemic, proposals for a brand-new commercial building at Elephant Park has been released by Lendlease. The striking new building will align perfectly with the health, wellbeing and environmental priorities being set by today’s most forward-thinking businesses in the post-Pandemic world.
With 485,000 square feet of office space, the building - designed by award-winning firm ACME - responds to a much-needed requirement for both workspaces and jobs calling for a new office development. Elephant & Castle is already the site of our £2.5 billion regeneration, which already has the potential to provide work for around 4,000 people.
Pending approval, its introduction to the area will support Elephant & Castle’s growing economy of independent retailers, like Beza, Tasty Jerk and Dima Beautiful; first rate leisure amenities such as the recently opened MoreYoga, Ministry of Sound and Fight City Gym; and world class education institutions, namely UAL’s London College of Communication which boasts such alumni as the world-famous illustrator Ralph Steadman and Harry Beck who once taught at London College of Communication.
The architectural quality and scale of the building will allow a diverse workplace to emerge within Elephant Park, one of the capital’s most exciting places to live, work and visit.
Covid-19 has acted as an accelerant to changes already taking place in the workplace, and the new building will respond to organisations’ growing need for sustainable and inspiring places that can bring workforces of all sizes together. To meet that need, the design is focused around people and puts first the need for flexibility to respond to future changes – both foreseen and unforeseen – that the pandemic and similar occurrences may induce in the near future.
Easy access to green space is becoming more important than ever for companies prioritising the mental and physical wellbeing of their staff. In response to this, occupants will be able to step straight from the lobby of the new building to the green heart of the park.
With sustainability at the heart of all Elephant Park projects, the plans include a range of environmental measures that respond to the growing issue of climate change. An extensive and innovative use of cross laminated timber for the office floors will reduce its embodied carbon by half when compared to similar buildings.
Plans are also in place to harness the positive impacts of biophilic design; a school of design that seeks to connect us to nature. The greenery of the park is proposed to continue around the building at street level. It will continue up and around the building, spilling out onto 16 outdoor terraces, increasing the amount of outdoor space.
“The revitalisation of Elephant & Castle has been taking place for over a decade, and with the evolution of the town centre, there is now such a clear need for new high-quality workspace. Our plans not only address but provide an exciting and sustainable building we think will appeal to London businesses; whilst benefiting the local community.” says Kristy Lansdown, Lendlease Project Director of Elephant Park.
Located at the northern end of Walworth Road, a significant proportion of the ground floor will be a publicly accessible lobby space for the local community, workers and visitors to meet, chat, relax and socialise.
Subject to planning approval, the building will provide around 10 per cent of Southwark’s projected requirement for new employment floorspace over the next 15 years, and it will meet a strategic need for jobs at Elephant & Castle identified in both the New Southwark Plan and the London Plan.

Friedrich Ludewig, ACME Founding Director said: “We are proud to see this unique timber building progress to planning stage. This is our tallest timber building to date, and it sets a new benchmark for timber structures in London. Located directly beside Elephant Park, greenery surrounds the ground level and extends up onto the south-facing stepped outdoor terraces located on every level of the building. This creates an open, inviting workplace of the future. The scheme includes affordable workspaces for innovators. Michael Faraday, one of most influential scientists in history, was born close by, and rose from humble beginnings to Royal Scientist. Faraday's ground-breaking work in magnetism and optics has inspired the team, and has shaped the façade design and many parts of the interior.”
For all the latest developments at Elephant Park delivered straight to your inbox, sign up to our newsletter via the homepage form.